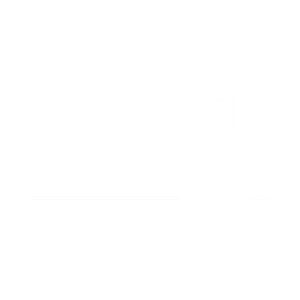


Listing Courtesy of: BRIGHT IDX / Coldwell Banker Realty / Diane Clark
7 Pennford Circle West Grove, PA 19390
Pending (26 Days)
$550,000
MLS #:
PACT2072726
PACT2072726
Taxes
$7,450(2023)
$7,450(2023)
Lot Size
0.64 acres
0.64 acres
Type
Single-Family Home
Single-Family Home
Year Built
2003
2003
Style
Colonial
Colonial
School District
Avon Grove
Avon Grove
County
Chester County
Chester County
Listed By
Diane Clark, Coldwell Banker Realty
Source
BRIGHT IDX
Last checked Oct 16 2024 at 11:57 AM GMT+0000
BRIGHT IDX
Last checked Oct 16 2024 at 11:57 AM GMT+0000
Bathroom Details
- Full Bathrooms: 2
- Half Bathroom: 1
Interior Features
- Wood Floors
- Walk-In Closet(s)
- Upgraded Countertops
- Bathroom - Stall Shower
- Pantry
- Kitchen - Island
- Kitchen - Eat-In
- Floor Plan - Open
- Family Room Off Kitchen
- Dining Area
- Carpet
- Breakfast Area
- Attic
Subdivision
- Medford Farms
Property Features
- Below Grade
- Above Grade
- Foundation: Concrete Perimeter
Heating and Cooling
- 90% Forced Air
- Central A/C
Basement Information
- Walkout Level
- Outside Entrance
- Fully Finished
- Full
- Daylight
Homeowners Association Information
- Dues: $223
Exterior Features
- Aluminum Siding
- Vinyl Siding
Utility Information
- Sewer: Public Sewer
- Fuel: Natural Gas
Parking
- Asphalt Driveway
Stories
- 2
Living Area
- 3,196 sqft
Location
Disclaimer: Copyright 2024 Bright MLS IDX. All rights reserved. This information is deemed reliable, but not guaranteed. The information being provided is for consumers’ personal, non-commercial use and may not be used for any purpose other than to identify prospective properties consumers may be interested in purchasing. Data last updated 10/16/24 04:57





Description