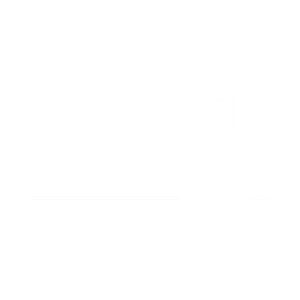
Listing Courtesy of: BRIGHT IDX / BHHS Fox & Roach-West Chester / BHHS Fox & Roach, REALTORS / Stephen Gross
935 Marie Rochelle Drive West Chester, PA 19382
Sold (5 Days)
$762,000
MLS #:
PACT2074894
PACT2074894
Taxes
$7,210(2024)
$7,210(2024)
Lot Size
1 acres
1 acres
Type
Single-Family Home
Single-Family Home
Year Built
1986
1986
Style
Traditional
Traditional
School District
West Chester Area
West Chester Area
County
Chester County
Chester County
Listed By
Holly Gross, BHHS Fox & Roach, Realtors
Stephen Gross, BHHS Fox & Roach, REALTORS
Stephen Gross, BHHS Fox & Roach, REALTORS
Bought with
Laura Kaplan, Coldwell Banker Realty
Laura Kaplan, Coldwell Banker Realty
Source
BRIGHT IDX
Last checked Aug 31 2025 at 4:11 PM GMT+0000
BRIGHT IDX
Last checked Aug 31 2025 at 4:11 PM GMT+0000
Bathroom Details
- Full Bathrooms: 2
- Half Bathroom: 1
Interior Features
- Built-Ins
- Wood Floors
Subdivision
- Hillsdale Farm
Lot Information
- Level
Property Features
- Below Grade
- Above Grade
- Fireplace: Wood
- Fireplace: Gas/Propane
- Foundation: Concrete Perimeter
Heating and Cooling
- Heat Pump(s)
- Central A/C
Basement Information
- Full
Flooring
- Hardwood
- Carpet
Exterior Features
- Aluminum Siding
- Vinyl Siding
- Roof: Asphalt
Utility Information
- Sewer: On Site Septic
- Fuel: Electric
School Information
- Elementary School: Hillsdale
- Middle School: Pierce
- High School: Henderson
Parking
- Asphalt Driveway
Stories
- 2
Living Area
- 3,244 sqft
Disclaimer: Copyright 2025 Bright MLS IDX. All rights reserved. This information is deemed reliable, but not guaranteed. The information being provided is for consumers’ personal, non-commercial use and may not be used for any purpose other than to identify prospective properties consumers may be interested in purchasing. Data last updated 8/31/25 09:11





