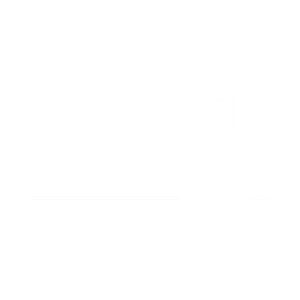


Listing Courtesy of: BRIGHT IDX / Re/Max Main Line-West Chester
419 Homestead Drive West Chester, PA 19382
Active (2 Days)
$579,900
MLS #:
PACT2085034
PACT2085034
Taxes
$6,056(2023)
$6,056(2023)
Type
Townhouse
Townhouse
Year Built
1993
1993
Style
Colonial
Colonial
School District
Unionville-Chadds Ford
Unionville-Chadds Ford
County
Chester County
Chester County
Listed By
Karen Galese, Re/Max Main Line-West Chester
Source
BRIGHT IDX
Last checked Oct 15 2024 at 11:58 PM GMT+0000
BRIGHT IDX
Last checked Oct 15 2024 at 11:58 PM GMT+0000
Bathroom Details
- Full Bathrooms: 3
- Half Bathroom: 1
Interior Features
- Kitchen - Eat-In
- Combination Dining/Living
Subdivision
- Knolls Of Birmingh
Lot Information
- Private
- Adjoins - Open Space
Property Features
- Below Grade
- Above Grade
- Foundation: Concrete Perimeter
Heating and Cooling
- 90% Forced Air
- Central A/C
Basement Information
- Walkout Level
- Partially Finished
- Outside Entrance
Homeowners Association Information
- Dues: $426
Exterior Features
- Frame
Utility Information
- Sewer: Public Sewer
- Fuel: Natural Gas
Parking
- Paved Driveway
Stories
- 4
Living Area
- 2,818 sqft
Location
Disclaimer: Copyright 2024 Bright MLS IDX. All rights reserved. This information is deemed reliable, but not guaranteed. The information being provided is for consumers’ personal, non-commercial use and may not be used for any purpose other than to identify prospective properties consumers may be interested in purchasing. Data last updated 10/15/24 16:58





Description