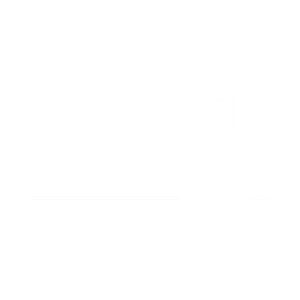


Listing Courtesy of: BRIGHT IDX / Kw Greater West Chester
351 Hannum Avenue West Chester, PA 19380
Coming Soon (1 Days)
$375,000
OPEN HOUSE TIMES
-
OPENSun, Oct 2010:00 am - 12 noon
Description
Here is your unique opportunity to own a part of West Chester Boro history. 351 Hannum Ave is the iconic triangle house with the historic “Wrigley’s Spearmint” mural, situated at the corner of Hannum and W Chestnut St. Jam-packed with classic character and style, this home features a spiral staircase that spans all three floors. There are stone walls, exposed wood beams, built-in bookshelves, barn doors, and stunning hardwood floors throughout. The lower-level kitchen and dining is fashioned in a classic style that seamlessly blends modern stainless steel appliances aside a cozy fireplace. The main living level features a powder room and a light-filled living room with a floor-to-ceiling built-in bookcase, and the upper-level features 2 bedrooms and a full bathroom which also conveniently houses the laundry. There is a dedicated storage space on the lowest level, and there’s also a 3rd floor trap door with a pulley system so that you can efficiently move furniture between floors. With the vibe of “loft-style” living right in the heart of the boro, you can be the next caretaker for one of West Chester’s most imaginative homes. Also known as the “flatiron building” which was once owned by local artist Dennis Haggerty, 351 Hannum Ave is one of those special places that truly deserves a personal visit. In Haggerty’s words, “Once again it becomes time to be introspective and ponder life and all its angles as we meet at the house on the triangle.” What do you say - shall we meet at the house on the triangle? Request a tour today!
MLS #:
PACT2075962
PACT2075962
Taxes
$2,725(2023)
$2,725(2023)
Lot Size
528 SQFT
528 SQFT
Type
Townhouse
Townhouse
Year Built
1850
1850
Style
Victorian
Victorian
School District
West Chester Area
West Chester Area
County
Chester County
Chester County
Listed By
Michael P Ciunci, Kw Greater West Chester
Source
BRIGHT IDX
Last checked Oct 15 2024 at 11:58 PM GMT+0000
BRIGHT IDX
Last checked Oct 15 2024 at 11:58 PM GMT+0000
Bathroom Details
- Full Bathroom: 1
- Half Bathroom: 1
Interior Features
- Wood Floors
- Spiral Staircase
- Kitchen - Island
- Exposed Beams
- Dining Area
- Combination Kitchen/Dining
- Built-Ins
Subdivision
- None Available
Lot Information
- Irregular
Property Features
- Below Grade
- Above Grade
- Fireplace: Gas/Propane
- Foundation: Stone
Heating and Cooling
- Forced Air
- Central A/C
Basement Information
- Fully Finished
Exterior Features
- Stone
- Brick
Utility Information
- Sewer: Public Sewer
- Fuel: Natural Gas
Parking
- Rented/Permit Required
Stories
- 2
Living Area
- 1,402 sqft
Location
Disclaimer: Copyright 2024 Bright MLS IDX. All rights reserved. This information is deemed reliable, but not guaranteed. The information being provided is for consumers’ personal, non-commercial use and may not be used for any purpose other than to identify prospective properties consumers may be interested in purchasing. Data last updated 10/15/24 16:58




