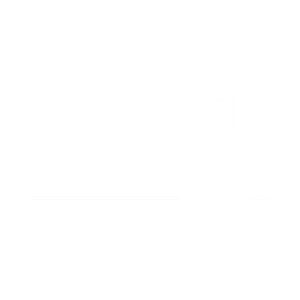


Listing Courtesy of: BRIGHT IDX / BHHS Fox & Roach-Chadds Ford / BHHS Fox & Roach, REALTORS / Richard Steel
1776 Lenape Unionville Road West Chester, PA 19382
Coming Soon (1 Days)
$650,000
MLS #:
PACT2085044
PACT2085044
Taxes
$9,106(2023)
$9,106(2023)
Lot Size
2 acres
2 acres
Type
Single-Family Home
Single-Family Home
Year Built
1977
1977
Style
Cape Cod
Cape Cod
School District
Unionville-Chadds Ford
Unionville-Chadds Ford
County
Chester County
Chester County
Listed By
Mary Anne Steel, BHHS Fox & Roach, Realtors
Richard Steel, BHHS Fox & Roach, REALTORS
Richard Steel, BHHS Fox & Roach, REALTORS
Source
BRIGHT IDX
Last checked Oct 15 2024 at 11:58 PM GMT+0000
BRIGHT IDX
Last checked Oct 15 2024 at 11:58 PM GMT+0000
Bathroom Details
- Full Bathrooms: 3
Interior Features
- Walls/Ceilings: Paneled Walls
- Walls/Ceilings: Dry Wall
- Water Heater
- Refrigerator
- Oven/Range - Gas
- Oven - Self Cleaning
- Dishwasher
- Built-In Microwave
- Pantry
- Kitchen - Island
- Kitchen - Eat-In
- Formal/Separate Dining Room
- Family Room Off Kitchen
- Entry Level Bedroom
- Central Vacuum
Subdivision
- None Available
Lot Information
- Trees/Wooded
- Sloping
- Sideyard(s)
- Rural
- Rear Yard
- Private
- Partly Wooded
- Not In Development
- Landscaping
- Front Yard
Property Features
- Below Grade
- Above Grade
- Fireplace: Brick
- Fireplace: Wood
- Fireplace: Double Sided
- Foundation: Block
Heating and Cooling
- Heat Pump - Electric Backup
- Central A/C
Basement Information
- Garage Access
- Unfinished
- Full
Flooring
- Vinyl
- Luxury Vinyl Plank
- Laminate Plank
- Carpet
Exterior Features
- Stick Built
- Mixed Plumbing
- Brick
- Frame
- Roof: Architectural Shingle
Utility Information
- Utilities: Propane, Phone, Cable Tv
- Sewer: On Site Septic
- Fuel: Electric
Parking
- Shared Driveway
- Paved Parking
- Asphalt Driveway
Stories
- 2
Living Area
- 2,377 sqft
Location
Disclaimer: Copyright 2024 Bright MLS IDX. All rights reserved. This information is deemed reliable, but not guaranteed. The information being provided is for consumers’ personal, non-commercial use and may not be used for any purpose other than to identify prospective properties consumers may be interested in purchasing. Data last updated 10/15/24 16:58





Description