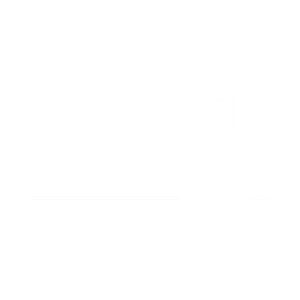


Listing Courtesy of: BRIGHT IDX / BHHS Fox & Roach Wayne-Devon / BHHS Fox & Roach, REALTORS / Bebe Forster
27 Louella Court Wayne, PA 19087
Active (6 Days)
$4,850
MLS #:
PADE2077634
PADE2077634
Lot Size
5,227 SQFT
5,227 SQFT
Type
Rental
Rental
Year Built
1925
1925
Style
Traditional
Traditional
School District
Radnor Township
Radnor Township
County
Delaware County
Delaware County
Listed By
Robert Forster, BHHS Fox & Roach, Realtors
Bebe Forster, BHHS Fox & Roach, REALTORS
Bebe Forster, BHHS Fox & Roach, REALTORS
Source
BRIGHT IDX
Last checked Oct 16 2024 at 8:13 AM GMT+0000
BRIGHT IDX
Last checked Oct 16 2024 at 8:13 AM GMT+0000
Bathroom Details
- Full Bathrooms: 3
Interior Features
- Dining Area
- Wood Floors
- Dishwasher
- Disposal
- Refrigerator
- Combination Kitchen/Dining
- Kitchen - Eat-In
- Family Room Off Kitchen
- Combination Kitchen/Living
- Combination Dining/Living
- Built-In Range
- Stainless Steel Appliances
- Attic
- Carpet
- Oven/Range - Gas
- Floor Plan - Open
- Kitchen - Island
- Walk-In Closet(s)
- Exhaust Fan
- Built-In Microwave
- Breakfast Area
- Bathroom - Tub Shower
- Bathroom - Stall Shower
- Bathroom - Walk-In Shower
Subdivision
- None Available
Lot Information
- Rear Yard
- Front Yard
Property Features
- Below Grade
- Above Grade
- Foundation: Stone
Heating and Cooling
- Forced Air
- Central A/C
Basement Information
- Outside Entrance
- Rear Entrance
- Walkout Level
- Fully Finished
Flooring
- Hardwood
- Carpet
- Tile/Brick
Exterior Features
- Stucco
- Masonry
- Vinyl Siding
Utility Information
- Utilities: Phone, Cable Tv
- Sewer: Public Sewer
- Fuel: Natural Gas
School Information
- Elementary School: Wayne
- Middle School: Radnor M
- High School: Radnor H
Parking
- Asphalt Driveway
Stories
- 3
Living Area
- 2,235 sqft
Location
Disclaimer: Copyright 2024 Bright MLS IDX. All rights reserved. This information is deemed reliable, but not guaranteed. The information being provided is for consumers’ personal, non-commercial use and may not be used for any purpose other than to identify prospective properties consumers may be interested in purchasing. Data last updated 10/16/24 01:13





Description