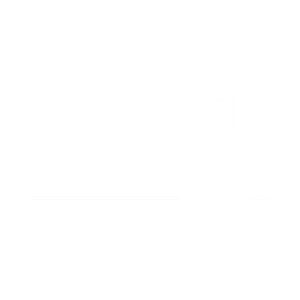


Listing Courtesy of: BRIGHT IDX / Coldwell Banker Realty / Victor Velez
35 W 7th Street Pottstown, PA 19464
Active (3 Days)
$1,950
MLS #:
PAMC2120150
PAMC2120150
Lot Size
8,400 SQFT
8,400 SQFT
Type
Rental
Rental
Year Built
1942
1942
Style
Cape Cod
Cape Cod
School District
Pottstown
Pottstown
County
Montgomery County
Montgomery County
Listed By
Victor Velez, Coldwell Banker Realty
Source
BRIGHT IDX
Last checked Oct 16 2024 at 9:49 AM GMT+0000
BRIGHT IDX
Last checked Oct 16 2024 at 9:49 AM GMT+0000
Bathroom Details
- Full Bathrooms: 2
Interior Features
- Water Heater
- Washer
- Stove
- Stainless Steel Appliances
- Refrigerator
- Oven/Range - Electric
- Oven - Single
- Microwave
- Dryer - Electric
- Disposal
- Dishwasher
- Built-In Microwave
- Wood Floors
- Upgraded Countertops
- Recessed Lighting
- Kitchen - Eat-In
- Floor Plan - Traditional
- Entry Level Bedroom
- Dining Area
- Combination Kitchen/Dining
- Ceiling Fan(s)
- Carpet
- Bathroom - Stall Shower
- Bathroom - Tub Shower
Subdivision
- None Available
Property Features
- Below Grade
- Above Grade
- Fireplace: Wood
- Foundation: Block
Heating and Cooling
- Heat Pump(s)
- 90% Forced Air
- Central A/C
Basement Information
- Windows
- Walkout Stairs
- Sump Pump
- Rear Entrance
- Poured Concrete
- Outside Entrance
- Improved
Flooring
- Hardwood
- Ceramic Tile
- Carpet
Exterior Features
- Brick
Utility Information
- Utilities: Water Available, Sewer Available, Natural Gas Available, Electric Available, Cable Tv Available
- Sewer: Public Sewer
- Fuel: Oil
School Information
- Middle School: Pottstown
- High School: Pottstown Senior
Parking
- Private
- Paved Driveway
Stories
- 2
Living Area
- 1,729 sqft
Location
Disclaimer: Copyright 2024 Bright MLS IDX. All rights reserved. This information is deemed reliable, but not guaranteed. The information being provided is for consumers’ personal, non-commercial use and may not be used for any purpose other than to identify prospective properties consumers may be interested in purchasing. Data last updated 10/16/24 02:49





Description