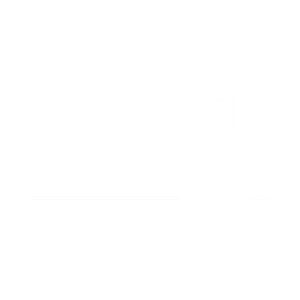


Listing Courtesy of: BRIGHT IDX / Realty One Group Restore Collegeville
20 Bayberry Lane Pottstown, PA 19465
Coming Soon (1 Days)
$370,000
OPEN HOUSE TIMES
-
OPENFri, Oct 184:00 pm - 6:30 pm
-
OPENSat, Oct 1911:00 am - 2:00 pm
Description
Welcome to the highly sought-after Coventry Glen community! As you step into the lower level of this home, you’ll find laminate flooring and a fully finished basement, complete with Brand New Carpet (October 2024), recessed lighting, a laundry room, and an oversized storage closet. This level also offers access to the fully fenced backyard, as well as entry to the garage, a hall closet, and a convenient half bath. Heading up to the main level, you'll notice the kitchen has been updated with remodeled cabinets, new countertops, and a backsplash. The kitchen includes stainless steel appliances and pantry for extra storage. The beautiful tile flooring seamlessly transitions into the sunroom, which leads out to a large outdoor deck ideal for entertaining. This level also features newer flooring . The dining and living rooms have also been updated with laminate flooring. Upstairs, you'll find three more bedrooms, all with good-sized closets for storage, and two full baths. The master suite offers a large walk-in closet and a full master bath with Brand New Carpet (October 2024) throughout the loft, steps and all 3 bedrooms. To top it off many of the rooms have been freshly painted, making it move-in ready for the next owner. Enjoy the peace of mind that comes with living in a low-maintenance community!
MLS #:
PACT2085036
PACT2085036
Taxes
$4,850(2023)
$4,850(2023)
Lot Size
2,762 SQFT
2,762 SQFT
Type
Townhouse
Townhouse
Year Built
2008
2008
Style
Traditional
Traditional
School District
Owen J Roberts
Owen J Roberts
County
Chester County
Chester County
Listed By
Shawn M Warman, Realty One Group Restore Collegeville
Source
BRIGHT IDX
Last checked Oct 15 2024 at 11:58 PM GMT+0000
BRIGHT IDX
Last checked Oct 15 2024 at 11:58 PM GMT+0000
Bathroom Details
- Full Bathrooms: 2
- Half Bathroom: 1
Interior Features
- Built-In Microwave
- Refrigerator
- Stainless Steel Appliances
- Walk-In Closet(s)
- Recessed Lighting
- Primary Bath(s)
- Kitchen - Island
- Floor Plan - Traditional
- Ceiling Fan(s)
- Carpet
Subdivision
- Coventry Glen
Lot Information
- Front Yard
- Backs - Open Common Area
Property Features
- Below Grade
- Above Grade
- Foundation: Other
Heating and Cooling
- Forced Air
- Central A/C
Basement Information
- Fully Finished
- Full
Homeowners Association Information
- Dues: $165
Flooring
- Ceramic Tile
- Carpet
- Engineered Wood
- Wood
Exterior Features
- Aluminum Siding
- Vinyl Siding
- Roof: Shingle
Utility Information
- Sewer: Public Sewer
- Fuel: Natural Gas
School Information
- Elementary School: East Coventry
- Middle School: Owen J Roberts
- High School: Owen J Roberts
Parking
- Paved Parking
- Paved Driveway
- Asphalt Driveway
Stories
- 3
Living Area
- 2,130 sqft
Location
Disclaimer: Copyright 2024 Bright MLS IDX. All rights reserved. This information is deemed reliable, but not guaranteed. The information being provided is for consumers’ personal, non-commercial use and may not be used for any purpose other than to identify prospective properties consumers may be interested in purchasing. Data last updated 10/15/24 16:58





