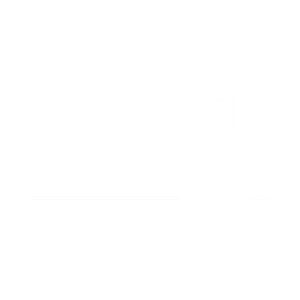
Sold
Listing Courtesy of: BRIGHT IDX / Re/Max Main Line-Kimberton
124 Sheeder Road Phoenixville, PA 19460
Sold on 11/01/2024
$450,000 (USD)
MLS #:
PACT2075258
PACT2075258
Taxes
$5,377(2025)
$5,377(2025)
Lot Size
1.1 acres
1.1 acres
Type
Single-Family Home
Single-Family Home
Year Built
1961
1961
Style
Split Level
Split Level
School District
Owen J Roberts
Owen J Roberts
County
Chester County
Chester County
Listed By
Kevin P Concannon Sr., Re/Max Main Line-Kimberton
Bought with
Stephanie Lauren Coho, Compass Pennsylvania, LLC
Stephanie Lauren Coho, Compass Pennsylvania, LLC
Source
BRIGHT IDX
Last checked Dec 30 2025 at 7:33 AM GMT+0000
BRIGHT IDX
Last checked Dec 30 2025 at 7:33 AM GMT+0000
Bathroom Details
- Full Bathroom: 1
- Half Bathroom: 1
Interior Features
- Dining Area
- Built-Ins
- Wood Floors
- Dishwasher
- Energy Star Refrigerator
- Microwave
- Refrigerator
- Walls/Ceilings: Cathedral Ceilings
- Walls/Ceilings: Dry Wall
- Energy Star Clothes Washer
- Walls/Ceilings: Paneled Walls
- Built-In Range
- Energy Star Dishwasher
- Stainless Steel Appliances
- Oven/Range - Electric
- Oven - Single
- Floor Plan - Open
- Dryer - Electric
- Range Hood
- Kitchen - Country
- Bathroom - Tub Shower
Subdivision
- East Vincent Twp
Lot Information
- Backs to Trees
- Level
Property Features
- Below Grade
- Above Grade
- Fireplace: Fireplace - Glass Doors
- Fireplace: Brick
- Fireplace: Mantel(s)
- Fireplace: Gas/Propane
- Foundation: Block
- Foundation: Concrete Perimeter
Heating and Cooling
- Baseboard - Hot Water
- Heat Pump(s)
- Central A/C
Basement Information
- Outside Entrance
- Full
- Sump Pump
Flooring
- Vinyl
- Hardwood
- Carpet
- Partially Carpeted
Exterior Features
- Brick
- Block
- Cast Iron Plumbing
- Cpvc/Pvc
- Brick Front
- Metal Siding
- Copper Plumbing
- Roof: Asphalt
Utility Information
- Utilities: Cable Tv, Above Ground
- Sewer: On Site Septic
- Fuel: Oil
School Information
- Elementary School: East Vincent
- Middle School: Owen J Roberts
- High School: Owen J Roberts
Parking
- Asphalt Driveway
Stories
- 2
Living Area
- 1,424 sqft
Listing Price History
Date
Event
Price
% Change
$ (+/-)
Disclaimer: Copyright 2025 Bright MLS IDX. All rights reserved. This information is deemed reliable, but not guaranteed. The information being provided is for consumers’ personal, non-commercial use and may not be used for any purpose other than to identify prospective properties consumers may be interested in purchasing. Data last updated 12/29/25 23:33




