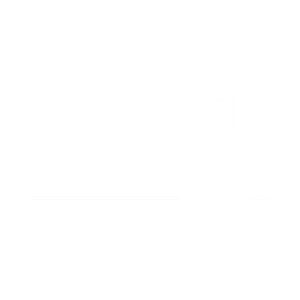
Listing Courtesy of: BRIGHT IDX / Keller Williams Main Line
102 Penns Lane Malvern, PA 19355
Coming Soon (1 Days)
$450,000
OPEN HOUSE TIMES
-
OPENSun, Oct 2010:00 am - 12 noon
Description
Welcome to 102 Penns Ln! As you make your way into the neighborhood you will be greeted by the picturesque Penns Ln. community. As you make your way into the unit, you will be impressed by tons of natural light coming off of the pristine hardwood floors. To the right you will see the area meant to be the formal dining room. As you make your way back through the house you will find a spacious kitchen which houses beautiful white cabinets and stainless steel appliances. Off of the kitchen there is a fantastic flex area which would be great for a sitting room, office, or play room. Continue through the to living room where you will find the wood burning fireplace and the sliding glass doors which lead to the fenced-in patio area. Also downstairs you will find a beautiful half bathroom for your guests. You will also find the door which leads down to the clean, spacious unfinished basement. Upstairs you will find the large but cozy primary bedroom which has a large en-suite attached. In the hall you will also find two additional bedrooms along with an updated bathroom and a convenient laundry room. There is ample space in this home and it is ready for a new owner to make it their own! See it today, it will not last long!
MLS #:
PACT2074858
PACT2074858
Taxes
$3,948(2023)
$3,948(2023)
Lot Size
822 SQFT
822 SQFT
Type
Townhouse
Townhouse
Year Built
1981
1981
Style
Colonial
Colonial
School District
Great Valley
Great Valley
County
Chester County
Chester County
Listed By
Anita M Robbins, Keller Williams Main Line
Source
BRIGHT IDX
Last checked Oct 16 2024 at 9:49 AM GMT+0000
BRIGHT IDX
Last checked Oct 16 2024 at 9:49 AM GMT+0000
Bathroom Details
- Full Bathrooms: 2
- Half Bathroom: 1
Interior Features
- Primary Bath(s)
- Kitchen - Eat-In
- Formal/Separate Dining Room
- Family Room Off Kitchen
- Carpet
- Bathroom - Tub Shower
Subdivision
- Greentree
Property Features
- Below Grade
- Above Grade
- Foundation: Concrete Perimeter
Heating and Cooling
- Heat Pump(s)
- Central A/C
Basement Information
- Unfinished
Homeowners Association Information
- Dues: $210
Flooring
- Hardwood
- Carpet
Exterior Features
- Stucco
Utility Information
- Sewer: Public Sewer
- Fuel: Electric
Stories
- 2
Living Area
- 1,618 sqft
Location
Disclaimer: Copyright 2024 Bright MLS IDX. All rights reserved. This information is deemed reliable, but not guaranteed. The information being provided is for consumers’ personal, non-commercial use and may not be used for any purpose other than to identify prospective properties consumers may be interested in purchasing. Data last updated 10/16/24 02:49




