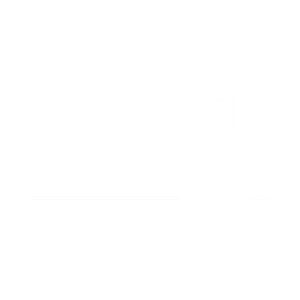


Listing Courtesy of: BRIGHT IDX / Kw Greater West Chester
218 River Birch Way Exton, PA 19341
Active (2 Days)
$2,950
MLS #:
PACT2085038
PACT2085038
Lot Size
871 SQFT
871 SQFT
Type
Rental
Rental
Year Built
2024
2024
Style
Traditional
Traditional
School District
West Chester Area
West Chester Area
County
Chester County
Chester County
Listed By
Joe Johnbosco, Kw Greater West Chester
Source
BRIGHT IDX
Last checked Oct 16 2024 at 8:13 AM GMT+0000
BRIGHT IDX
Last checked Oct 16 2024 at 8:13 AM GMT+0000
Bathroom Details
- Full Bathrooms: 2
- Half Bathrooms: 2
Interior Features
- Walls/Ceilings: Tray Ceilings
- Walls/Ceilings: Dry Wall
- Walls/Ceilings: 9'+ Ceilings
- Exhaust Fan
- Energy Star Refrigerator
- Energy Star Clothes Washer
- Energy Star Dishwasher
- Dryer
- Cooktop
- Dishwasher
- Window Treatments
- Recessed Lighting
- Primary Bath(s)
- Kitchen - Eat-In
- Floor Plan - Open
- Efficiency
- Combination Kitchen/Dining
- Combination Dining/Living
- Carpet
- Built-Ins
Subdivision
- Exton Walk Towns
Property Features
- Below Grade
- Above Grade
- Foundation: Concrete Perimeter
Heating and Cooling
- Central
- Central A/C
Basement Information
- Full
- Daylight
Homeowners Association Information
- Dues: $210
Flooring
- Ceramic Tile
- Carpet
- Engineered Wood
Exterior Features
- Vinyl Siding
- Roof: Architectural Shingle
Utility Information
- Utilities: Water Available, Sewer Available, Natural Gas Available, Electric Available, Cable Tv Available, Above Ground
- Sewer: Public Septic
- Fuel: Natural Gas
School Information
- Elementary School: Exton
- Middle School: J.r. Fugett
- High School: West Chester East
Stories
- 3
Living Area
- 1,741 sqft
Location
Disclaimer: Copyright 2024 Bright MLS IDX. All rights reserved. This information is deemed reliable, but not guaranteed. The information being provided is for consumers’ personal, non-commercial use and may not be used for any purpose other than to identify prospective properties consumers may be interested in purchasing. Data last updated 10/16/24 01:13





Description