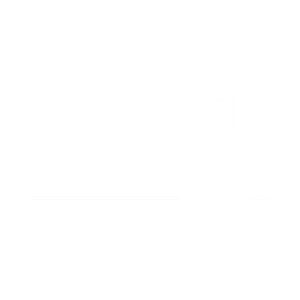

Listing Courtesy of: BRIGHT IDX / Long & Foster Real Estate, Inc.
401 Pinebrooke Circle Downingtown, PA 19335
Coming Soon
$365,000
OPEN HOUSE TIMES
-
OPENThu, Oct 175:00 pm - 7:00 pm
Description
Pictures coming soon... Snuggle By The Fire! This magnificent Pinebrook Village end unit is ready for its 2nd owner! This end unit has a floor to ceiling stone wood burning fireplace with a raised hearth for those cozy nights in. The kitchen has plenty of counter space with beautiful granite with updated appliances and open to the formal dining room and living room - with sliders to your deck, overlooking open space. Head up to the 2nd floor on your extra wide staircase leading with new carpet to a hall bath that's been updated to include a new window and heated floors for those cold nights, large walk-in hall closet, large main bedroom with plenty of closet space, updated bath with new window and - You guessed it - Heated floor! The second, nice sized bedroom with a large walk-in closet and new carpet. Walk up the stairs to the 3rd floor bedroom/loft area with a large closet and attic access. Full walk-out basement with a brick patio under the deck. This is the Home you Deserve! What more could you want?
MLS #:
PACT2085130
PACT2085130
Taxes
$4,346(2023)
$4,346(2023)
Lot Size
2,025 SQFT
2,025 SQFT
Type
Townhouse
Townhouse
Year Built
1994
1994
Style
Colonial
Colonial
School District
Downingtown Area
Downingtown Area
County
Chester County
Chester County
Listed By
Christine Tobelmann, West Chester
Source
BRIGHT IDX
Last checked Oct 15 2024 at 11:58 PM GMT+0000
BRIGHT IDX
Last checked Oct 15 2024 at 11:58 PM GMT+0000
Bathroom Details
- Full Bathrooms: 2
- Half Bathroom: 1
Interior Features
- Wood Floors
- Upgraded Countertops
- Walk-In Closet(s)
- Carpet
- Breakfast Area
Subdivision
- Pinebrook Village
Lot Information
- Rear Yard
- Corner
- Backs to Trees
Property Features
- Below Grade
- Above Grade
- Fireplace: Stone
- Fireplace: Wood
- Foundation: Block
Heating and Cooling
- Heat Pump(s)
- Central A/C
Basement Information
- Walkout Level
- Unfinished
- Daylight
- Full
Homeowners Association Information
- Dues: $160
Exterior Features
- Vinyl Siding
Utility Information
- Sewer: Public Sewer
- Fuel: Electric
School Information
- High School: Downingtown High School West Campus
Parking
- Paved Parking
- Lighted Parking
- Assigned
Stories
- 3
Living Area
- 1,598 sqft
Location
Disclaimer: Copyright 2024 Bright MLS IDX. All rights reserved. This information is deemed reliable, but not guaranteed. The information being provided is for consumers’ personal, non-commercial use and may not be used for any purpose other than to identify prospective properties consumers may be interested in purchasing. Data last updated 10/15/24 16:58




