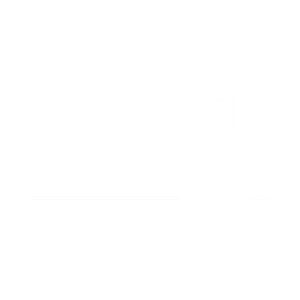


Listing Courtesy of: BRIGHT IDX / Coldwell Banker Realty / Robert Capps
3215 Walnut Street Downingtown, PA 19335
Pending (27 Days)
$475,000
MLS #:
PACT2074432
PACT2074432
Taxes
$8,473(2023)
$8,473(2023)
Lot Size
10,019 SQFT
10,019 SQFT
Type
Single-Family Home
Single-Family Home
Year Built
2011
2011
Style
Colonial
Colonial
School District
Coatesville Area
Coatesville Area
County
Chester County
Chester County
Listed By
Robert Capps, Coldwell Banker Realty
Source
BRIGHT IDX
Last checked Oct 16 2024 at 11:57 AM GMT+0000
BRIGHT IDX
Last checked Oct 16 2024 at 11:57 AM GMT+0000
Bathroom Details
- Full Bathrooms: 3
- Half Bathroom: 1
Interior Features
- Walls/Ceilings: 9'+ Ceilings
- Formal/Separate Dining Room
- Floor Plan - Open
- Dining Area
- Breakfast Area
- Attic
Subdivision
- None Available
Property Features
- Below Grade
- Above Grade
- Fireplace: Gas/Propane
- Foundation: Concrete Perimeter
Heating and Cooling
- Heat Pump - Electric Backup
- Forced Air
- Central A/C
Basement Information
- Rear Entrance
- Partially Finished
Flooring
- Hardwood
- Carpet
Exterior Features
- Aluminum Siding
- Vinyl Siding
- Roof: Pitched
- Roof: Shingle
Utility Information
- Sewer: Public Sewer
- Fuel: Natural Gas
Stories
- 2
Living Area
- 2,839 sqft
Location
Disclaimer: Copyright 2024 Bright MLS IDX. All rights reserved. This information is deemed reliable, but not guaranteed. The information being provided is for consumers’ personal, non-commercial use and may not be used for any purpose other than to identify prospective properties consumers may be interested in purchasing. Data last updated 10/16/24 04:57






Description