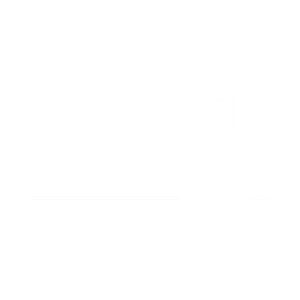


Listing Courtesy of: BRIGHT IDX / Keller Williams Real Estate -Exton
170 American Way Downingtown, PA 19335
Coming Soon
$539,000
OPEN HOUSE TIMES
-
OPENThu, Oct 174:00 pm - 6:00 pm
-
OPENSat, Oct 1910:00 am - 12 noon
Description
Welcome to this beautifully customized, less than 4-year-old Betsy Ross model home, situated on a premium lot with incredible views. The moment you enter, you'll be captivated by the inviting foyer with its large front door, stylish tray ceiling, and tall ceilings that create a sense of openness and elegance throughout.At the heart of the home is a gourmet kitchen that’s both stylish and functional. It features a large island with plenty of seating, two-tone cabinetry, and a spacious pantry for ample storage. The kitchen opens to a dining area with room for a full table, perfect for hosting meals and gatherings.This home offers main-floor living at its finest, featuring 2 spacious bedrooms, 2 full baths, and a convenient laundry room. The primary bedroom suite is a true retreat, boasting two customized closets, an enclosed water closet for privacy, and a large linen closet for additional storage.The home also includes a two-car garage and a versatile loft housing natural gas utilities, including a tankless water heater for energy efficiency.The covered porch is perfect for year-round relaxation, with the option to enclose it as a sunroom down the line for added flexibility.Ideally situated close to shopping, dining, and healthcare facilities, this beautiful 55+ home offers the perfect combination of peaceful living and easy access to essential amenities. Don’t miss your chance to own this exceptional property—schedule a showing today and discover the ultimate in 55+ living!
MLS #:
PACT2085104
PACT2085104
Taxes
$9,553(2023)
$9,553(2023)
Lot Size
3,102 SQFT
3,102 SQFT
Type
Single-Family Home
Single-Family Home
Year Built
2021
2021
Style
Ranch/Rambler
Ranch/Rambler
School District
Coatesville Area
Coatesville Area
County
Chester County
Chester County
Listed By
Stacey L Morrison, Keller Williams Real Estate -Exton
Source
BRIGHT IDX
Last checked Oct 15 2024 at 11:58 PM GMT+0000
BRIGHT IDX
Last checked Oct 15 2024 at 11:58 PM GMT+0000
Bathroom Details
- Full Bathrooms: 2
Interior Features
- Walls/Ceilings: Tray Ceilings
- Walls/Ceilings: Cathedral Ceilings
- Walls/Ceilings: 9'+ Ceilings
- Water Heater - Tankless
- Refrigerator
- Range Hood
- Oven/Range - Electric
- Disposal
- Dishwasher
- Built-In Microwave
- Wood Floors
- Walk-In Closet(s)
- Kitchen - Island
- Dining Area
- Crown Moldings
Subdivision
- Traditions Of America At West Brandywine
Senior Community
- Yes
Property Features
- Below Grade
- Above Grade
- Foundation: Slab
Heating and Cooling
- Forced Air
- Central A/C
Homeowners Association Information
- Dues: $270
Flooring
- Hardwood
- Ceramic Tile
- Carpet
Exterior Features
- Vinyl Siding
- Stone
- Stick Built
- Roof: Architectural Shingle
Utility Information
- Sewer: Public Sewer
- Fuel: Natural Gas
Stories
- 1
Living Area
- 1,726 sqft
Location
Disclaimer: Copyright 2024 Bright MLS IDX. All rights reserved. This information is deemed reliable, but not guaranteed. The information being provided is for consumers’ personal, non-commercial use and may not be used for any purpose other than to identify prospective properties consumers may be interested in purchasing. Data last updated 10/15/24 16:58




