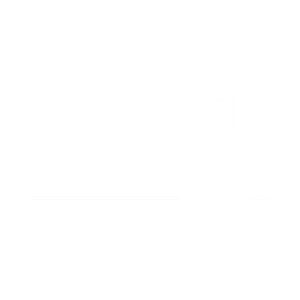


Listing Courtesy of: BRIGHT IDX / Keller Williams Platinum Realty
185 Dague Farm Drive Coatesville, PA 19320
Coming Soon
$429,900
OPEN HOUSE TIMES
-
OPENSat, Oct 191:00 pm - 2:30 pm
Description
This awesome 2 Story, which has been freshly painted top to bottom, features a cool open floor plan with Hardwood flooring and 9' Ceilings. The sunny Dining Area is Vaulted with Sliders to a maintenance-free deck and steps to the yard. The centrally located Family Room opens to the Kitchen & Dining Area. The huge Custom Kitchen includes an oversize Peninsula, Walk-in Pantry and Full Appliance Package. Upstairs, which boasts all New Carpeting, includes 4 Bedrooms & 2 Baths, the Primary with a Luxury Bath & Walk-in en suite. The Lower Level is finished to Perfection with Luxury Vinyl Plank flooring, Rec Room, Bedroom & Full Bath. Sliders offer Lots of Light and take you to a small Patio & the Yard. Laundry is located on the first floor and lower level. Move in for the Holidays!
MLS #:
PACT2084246
PACT2084246
Taxes
$6,486(2023)
$6,486(2023)
Lot Size
10,461 SQFT
10,461 SQFT
Type
Single-Family Home
Single-Family Home
Year Built
2013
2013
Style
Colonial
Colonial
School District
Coatesville Area
Coatesville Area
County
Chester County
Chester County
Listed By
Michele a McCartney, Keller Williams Platinum Realty
Source
BRIGHT IDX
Last checked Oct 15 2024 at 11:58 PM GMT+0000
BRIGHT IDX
Last checked Oct 15 2024 at 11:58 PM GMT+0000
Bathroom Details
- Full Bathrooms: 3
- Half Bathroom: 1
Interior Features
- Walls/Ceilings: Vaulted Ceilings
- Walls/Ceilings: 9'+ Ceilings
- Washer
- Refrigerator
- Oven/Range - Gas
- Dryer
- Dishwasher
- Built-In Microwave
- Wood Floors
- Walk-In Closet(s)
- Recessed Lighting
- Primary Bath(s)
- Kitchen - Island
- Floor Plan - Open
- Ceiling Fan(s)
- Carpet
- Bathroom - Soaking Tub
- Kitchen - Eat-In
- Butlers Pantry
Subdivision
- Oakcrest
Property Features
- Below Grade
- Above Grade
- Foundation: Concrete Perimeter
Heating and Cooling
- Programmable Thermostat
- Energy Star Heating System
- Forced Air
- Central A/C
Basement Information
- Walkout Level
- Fully Finished
- Full
Homeowners Association Information
- Dues: $165
Flooring
- Ceramic Tile
- Luxury Vinyl Plank
- Carpet
- Hardwood
Exterior Features
- Aluminum Siding
- Vinyl Siding
- Roof: Shingle
- Roof: Pitched
Utility Information
- Utilities: Cable Tv
- Sewer: Public Sewer
- Fuel: Natural Gas
Parking
- Asphalt Driveway
Stories
- 3
Living Area
- 2,886 sqft
Location
Disclaimer: Copyright 2024 Bright MLS IDX. All rights reserved. This information is deemed reliable, but not guaranteed. The information being provided is for consumers’ personal, non-commercial use and may not be used for any purpose other than to identify prospective properties consumers may be interested in purchasing. Data last updated 10/15/24 16:58




