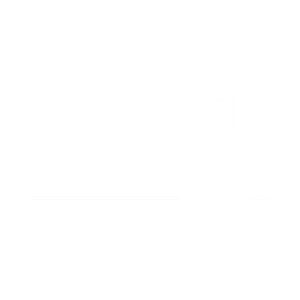


Listing Courtesy of: BRIGHT IDX / BHHS Fox & Roach-Malvern
822 Potter Avenue Berwyn, PA 19312
Coming Soon (1 Days)
$3,900
MLS #:
PACT2075680
PACT2075680
Lot Size
5,093 SQFT
5,093 SQFT
Type
Rental
Rental
Year Built
2024
2024
Style
Traditional, Straight Thru
Traditional, Straight Thru
School District
Tredyffrin-Easttown
Tredyffrin-Easttown
County
Chester County
Chester County
Listed By
Daniel McMonigle, BHHS Fox & Roach, Realtors
Source
BRIGHT IDX
Last checked Oct 16 2024 at 8:13 AM GMT+0000
BRIGHT IDX
Last checked Oct 16 2024 at 8:13 AM GMT+0000
Bathroom Details
- Full Bathrooms: 2
- Half Bathroom: 1
Interior Features
- Washer - Front Loading
- Washer
- Refrigerator
- Oven/Range - Gas
- Exhaust Fan
- Energy Star Refrigerator
- Energy Star Clothes Washer
- Energy Star Dishwasher
- Energy Efficient Appliances
- Dual Flush Toilets
- Dryer - Gas
- Disposal
- Dryer
- Dishwasher
- Built-In Range
- Built-In Microwave
- Air Cleaner
- Wood Floors
- Window Treatments
- Walk-In Closet(s)
- Recessed Lighting
- Pantry
- Kitchen - Island
- Kitchen - Gourmet
- Combination Kitchen/Living
- Combination Kitchen/Dining
- Combination Dining/Living
- Carpet
- Built-Ins
- Breakfast Area
- Bathroom - Tub Shower
- Bathroom - Walk-In Shower
- Bathroom - Soaking Tub
- Air Filter System
Subdivision
- Berwyn Village
Property Features
- Below Grade
- Above Grade
- Foundation: Permanent
Heating and Cooling
- Energy Star Heating System
- Central A/C
Basement Information
- Poured Concrete
- Full
- Daylight
Exterior Features
- Other
- Stick Built
- Spray Foam Insulation
- Low Voc Products/Finishes
- Low Voc Insulation
- Hardiplank Type
- Frame
- Cpvc/Pvc
- Combination
- Batts Insulation
- Asphalt
- Advanced Framing
Utility Information
- Utilities: Cable Tv Available
- Sewer: Public Sewer
- Fuel: Natural Gas
School Information
- Middle School: T E Middle
- High School: Conestoga
Stories
- 3
Living Area
- 2,200 sqft
Location
Disclaimer: Copyright 2024 Bright MLS IDX. All rights reserved. This information is deemed reliable, but not guaranteed. The information being provided is for consumers’ personal, non-commercial use and may not be used for any purpose other than to identify prospective properties consumers may be interested in purchasing. Data last updated 10/16/24 01:13





Description